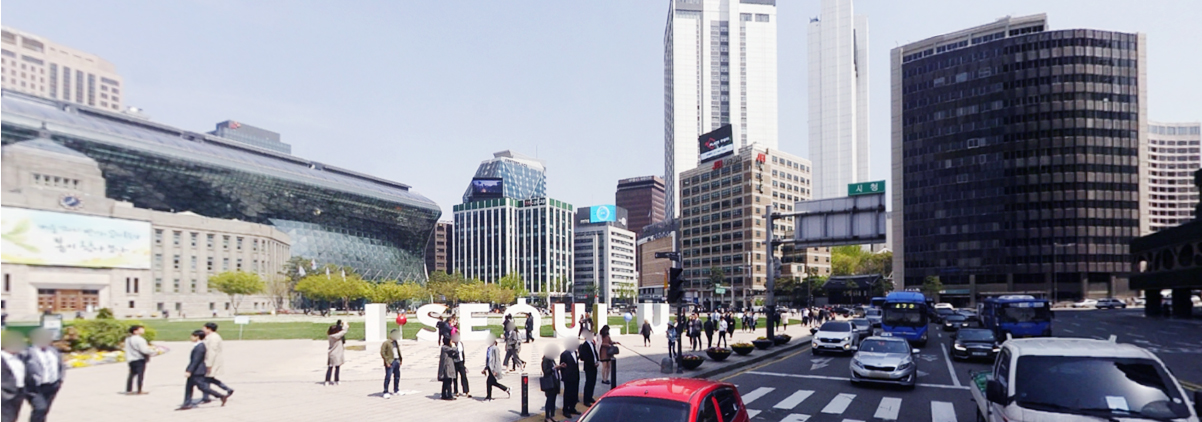BUILDING INTRODUCTION ARCHITECTURE OUTLINE

SEOUL CENTER BUILDING
| Location | Seoul, Jung-gu, Sogong-ro 116 (Sogong-dong 91-1) | Floor Area Ratio | 1,420.10% |
|---|---|---|---|
| Region / Zone | General commercial/Building Class 1 | Scale | 2 basement Fls & 16 ground Fls |
| Main Usag | Including commercial facilities | Height | 59.15m |
| Land Area | 749.40㎡ (226.69 pyeong) | Structure | Iron bar, concrete |
| Building Area | 666.64㎡ (201.66 pyeong) | Year Construction | August 30, 1971 |
| Gross Area | 11,899.50㎡ (3.599.58 pyeong) | Parking Space | 20 cars |
| Building-Land Ratio | 88.95% | Elevator | 3 units for passengers |
| Designer | Park, ChunMyeong Architecture Office | Constructor | Samhwan Enterprise |
| Location | Seoul, Jung-gu, Sogong-ro 116 (Sogong-dong 91-1) |
|---|---|
| Floor Area Ratio | 1420.10% |
| Region / Zone | General commercial/Building Class 1 |
| Scale | 2 basement Fls & 16 ground Fls |
| Main Usag | Including commercial facilities |
| Height | 59.15m |
| Land Area | 749.40㎡ (226.69 pyeong) |
| Structure | Iron bar, concrete |
| Building Area | 666.64㎡ (201.66 pyeong) |
| Year Construction | August 30, 1971 |
| Gross Area | 11.899.50㎡ (3.599.58 pyeong) |
| Parking Space | 20 cars |
| Building-Land Ratio | 88.95% |
| Elevator | 3 units for passengers |
| Designer | Park, ChunMyeong Architecture Office |
| Constructor | Samhwan Enterprise |